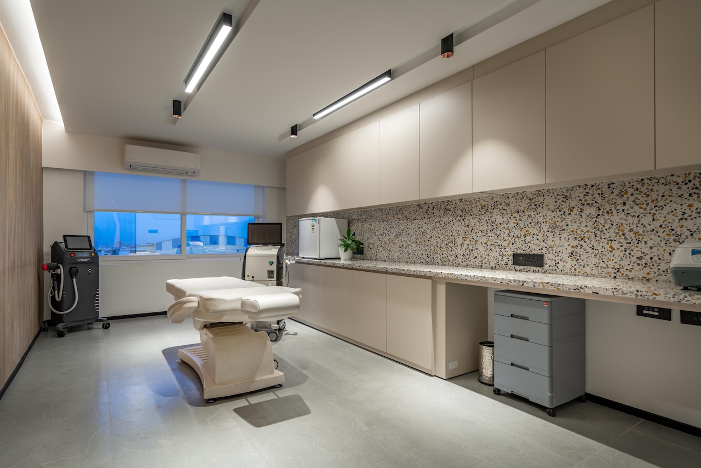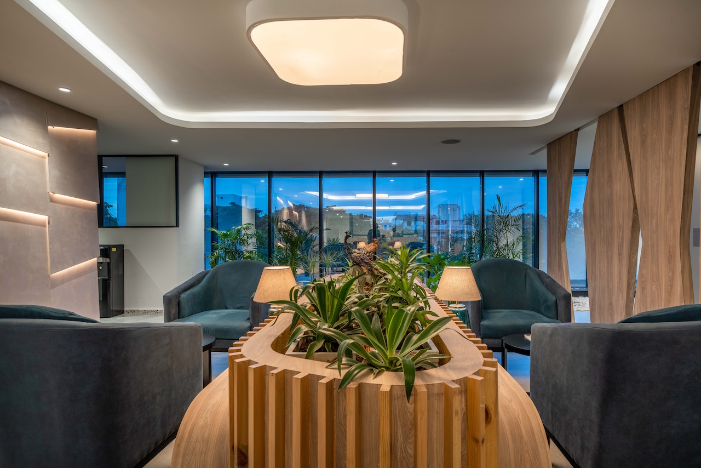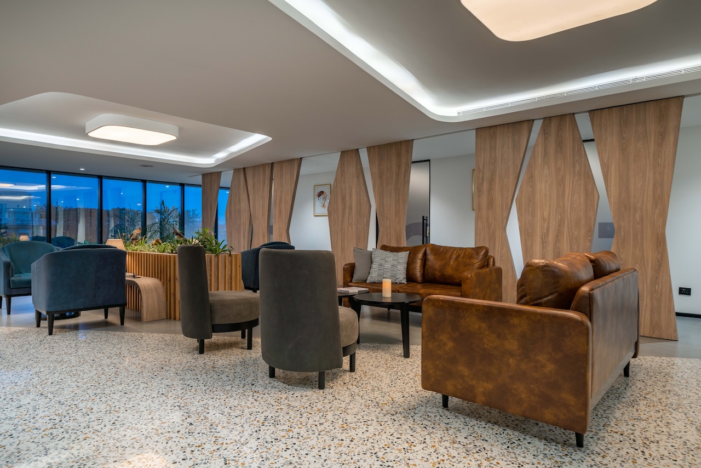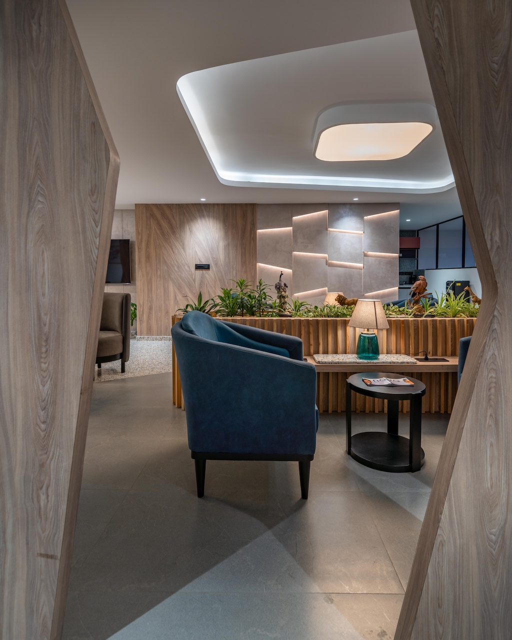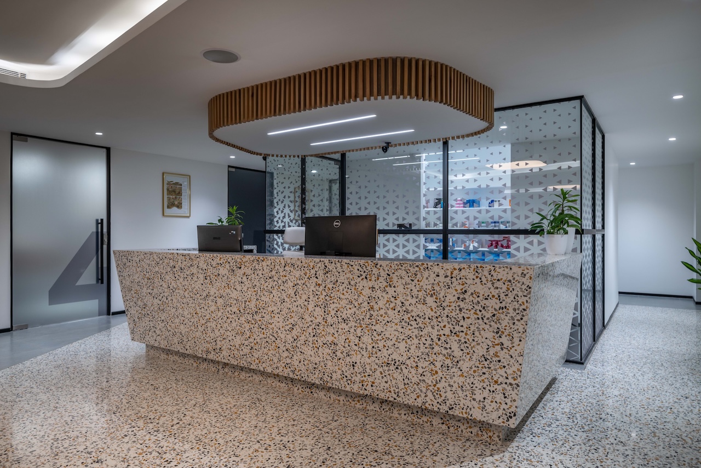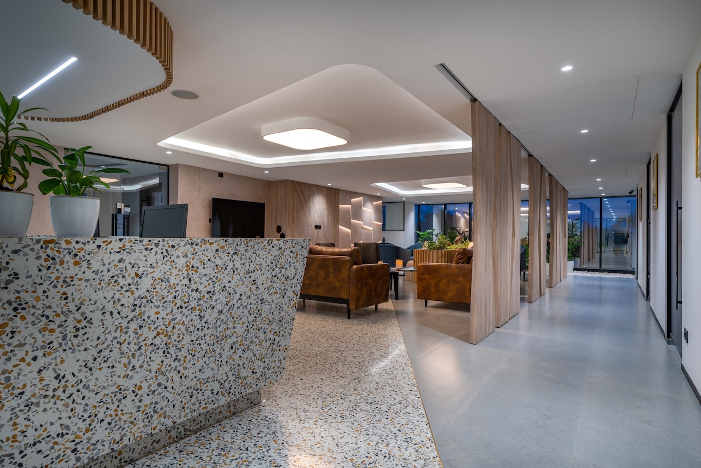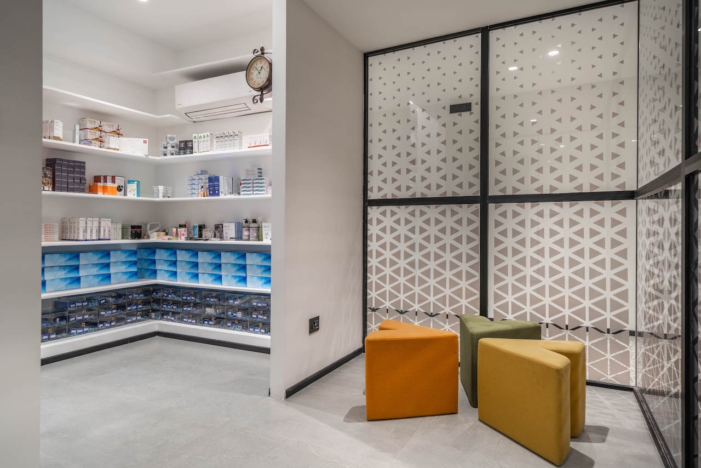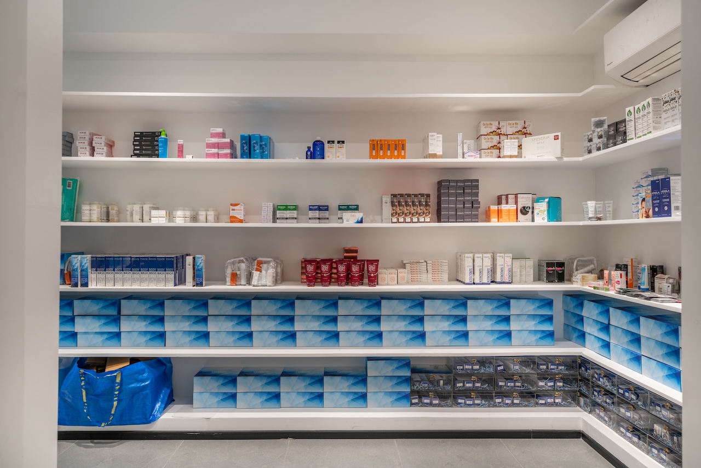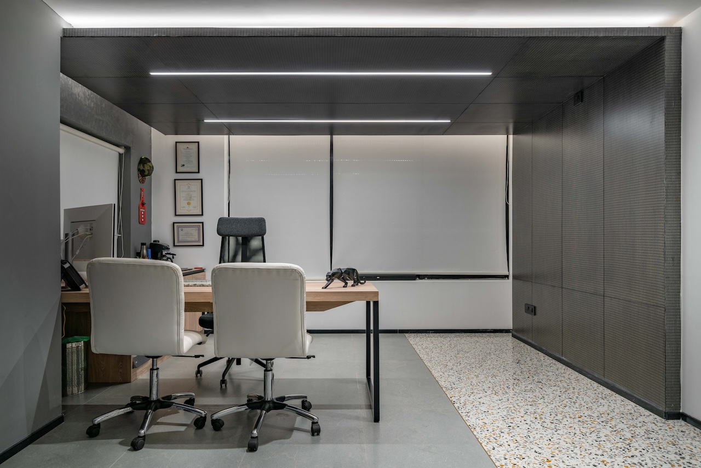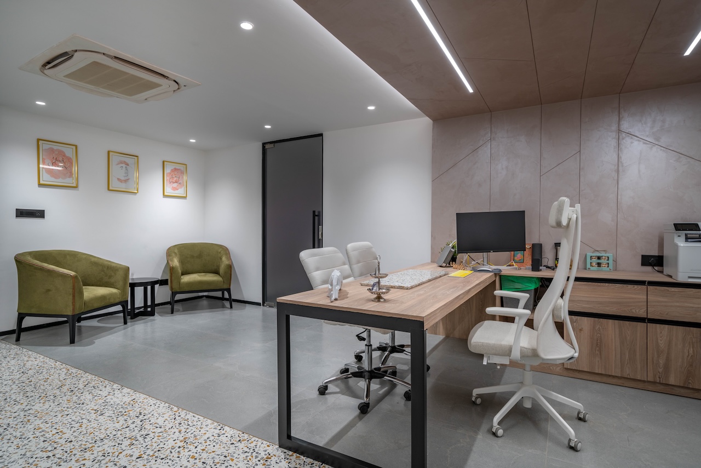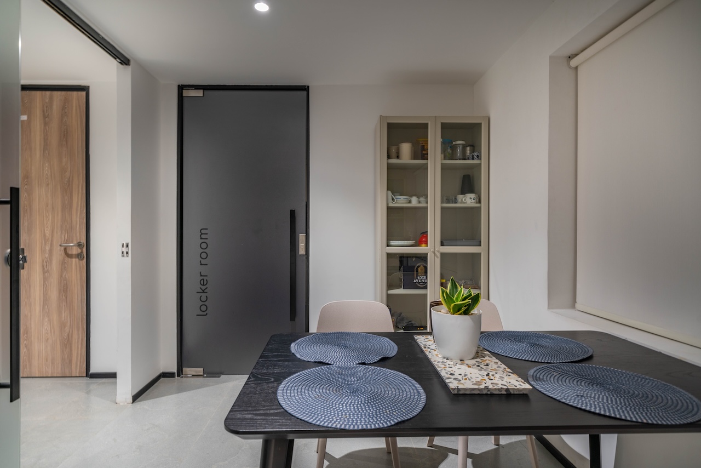Nava Skin Clinic
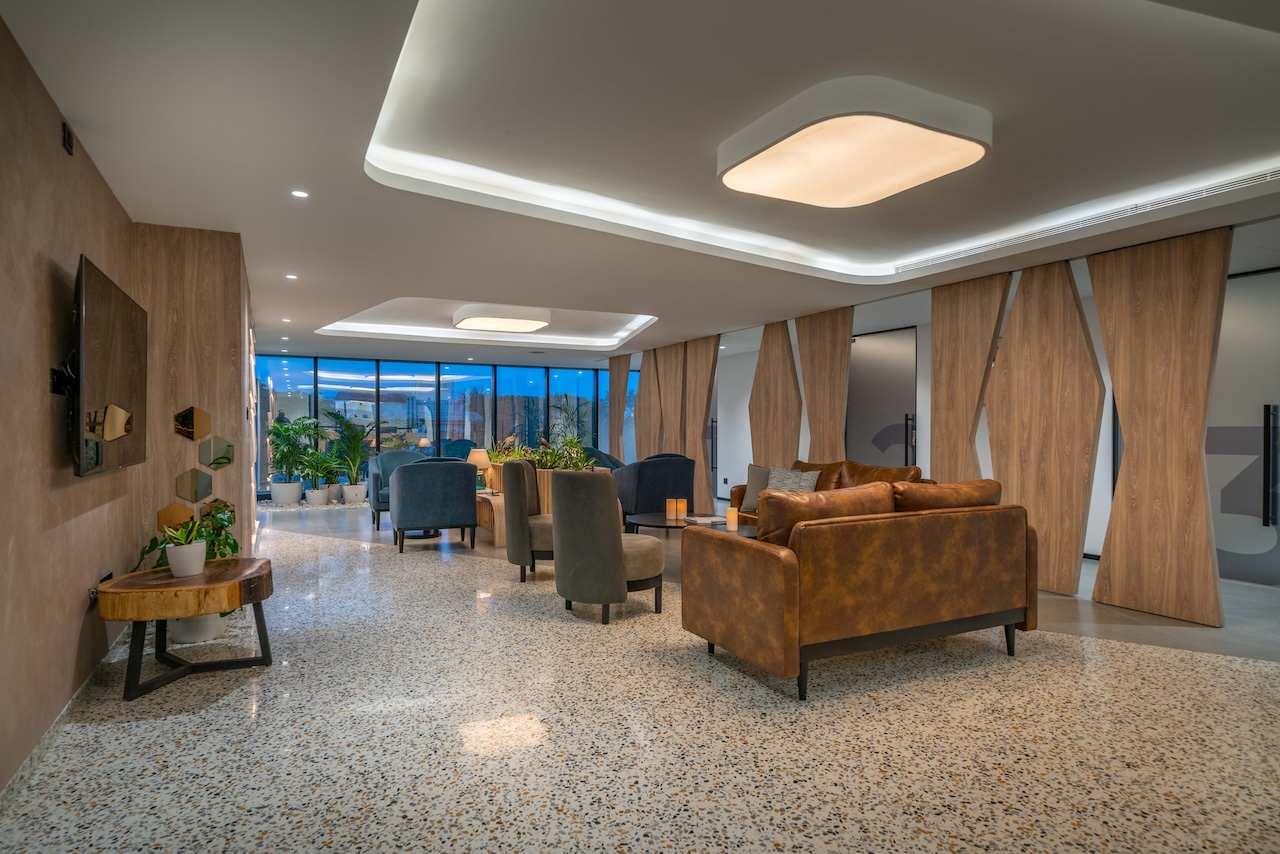
Scope
Interior Design , Landscape Design, Utility Engineering and Execution.
Dimensions
5000 sq. ft.
Sprawled across a spacious 5000 square feet, this luxury, experiential skin care clinic design catered to a brief of a high end yet minimal design aesthetic. With this in mind, the team worked to bring a soothing yet luxurious vibe to the space.
Through beautifully crafted terrazzo chip flooring along with inlays of brass spread out in an asymmetrical pattern mirroring the angled concrete and wood-finished walls, elements like Italian texture paint from Kulture, high-end veneers that wrap the workstations as well as wall elements, a seamless combination of terrazzo, concrete and brass inlays, as well as recessed ceiling lights have been used to elevate the space.
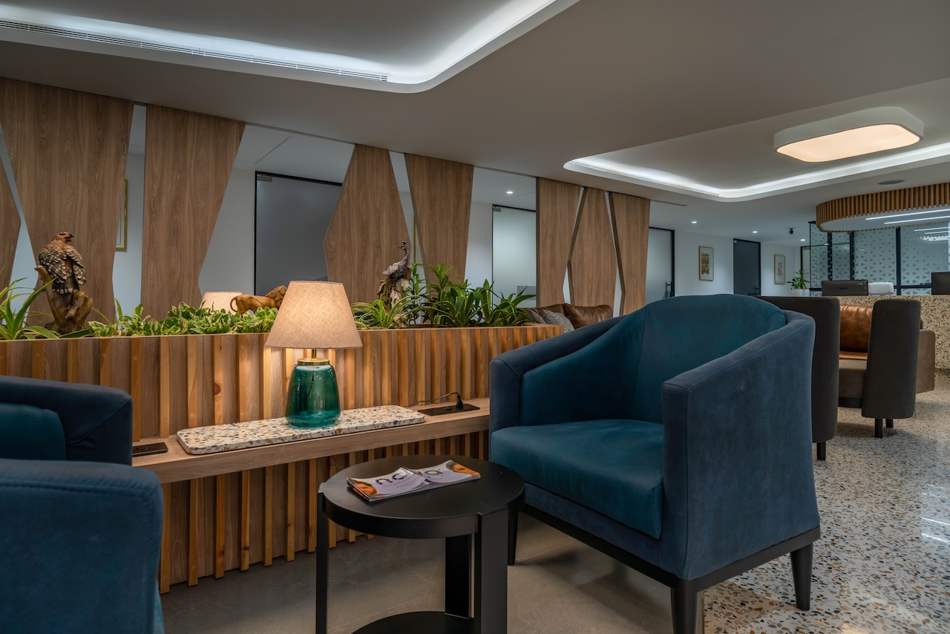
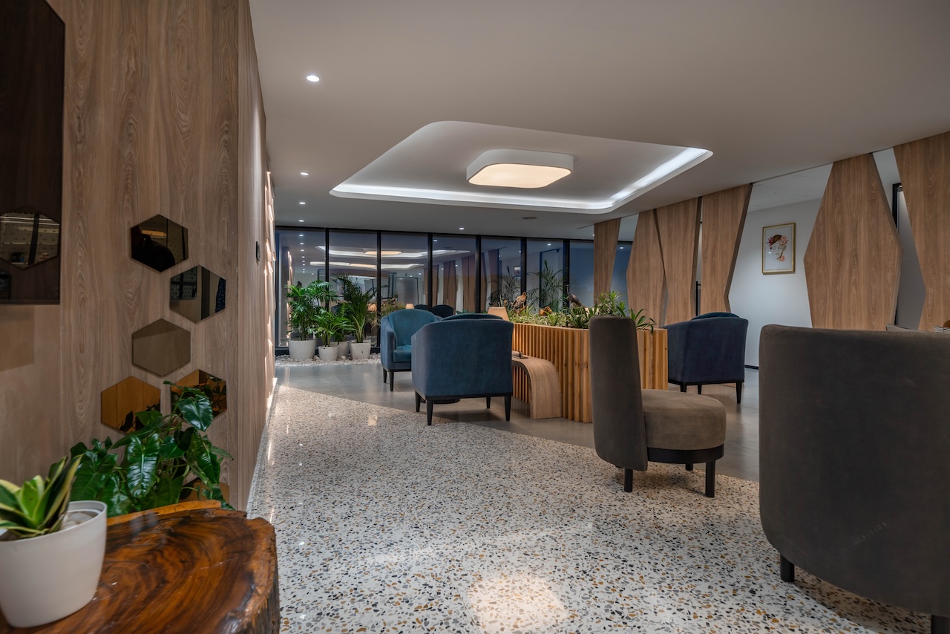
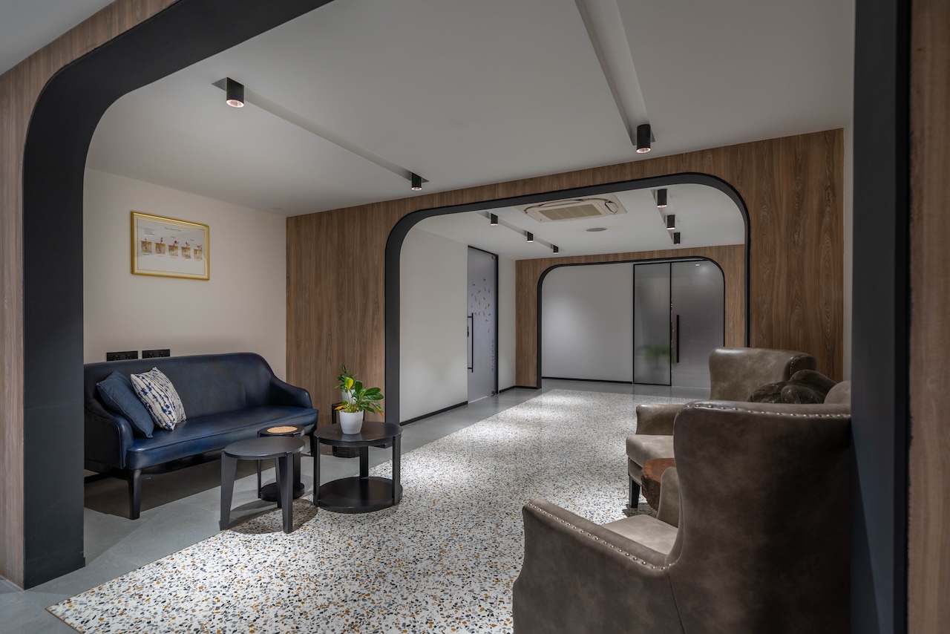
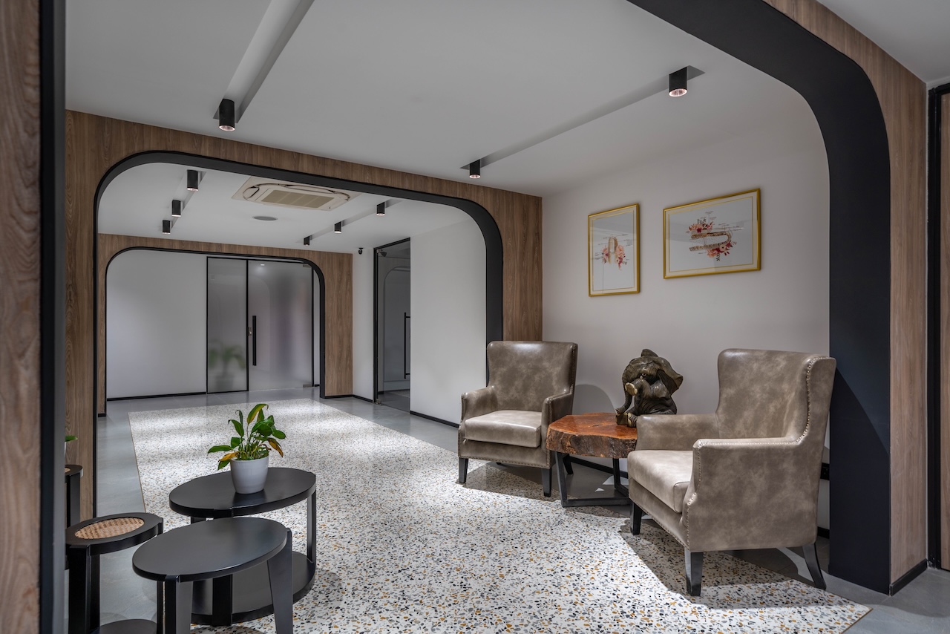
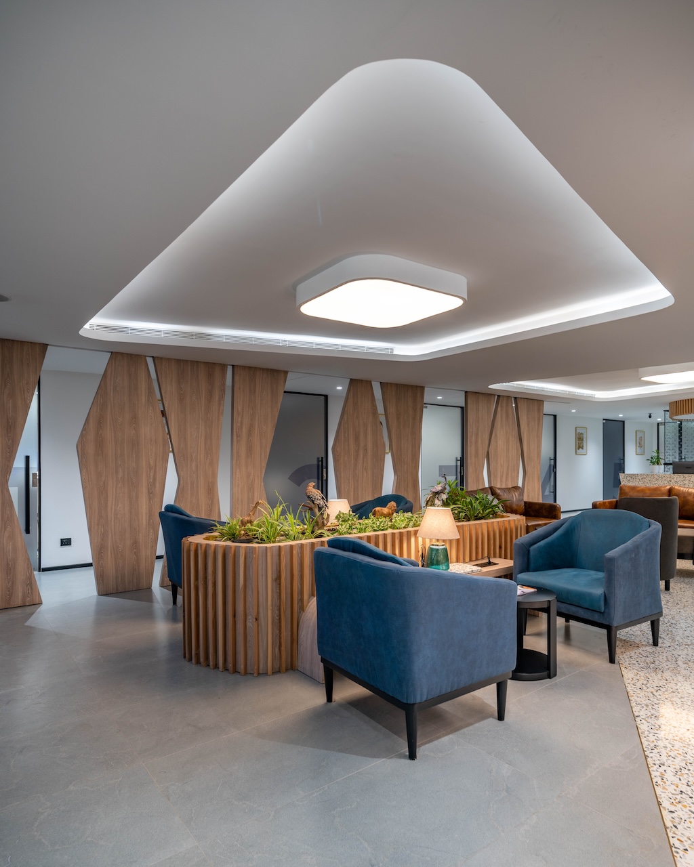
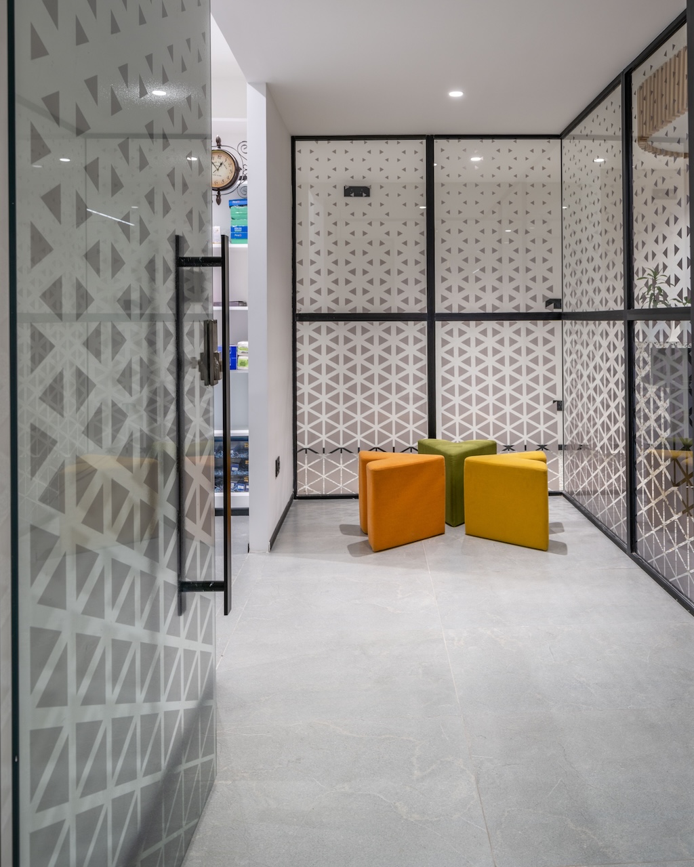
.jpg)
