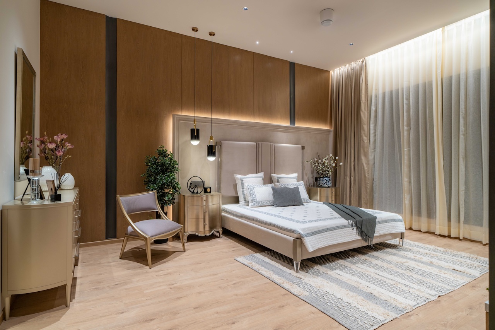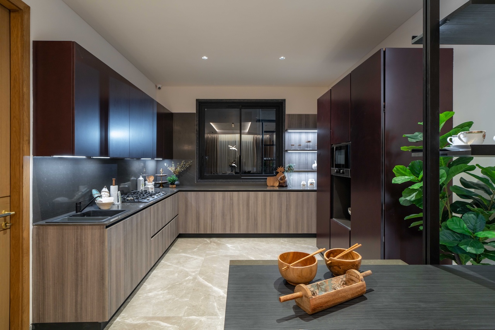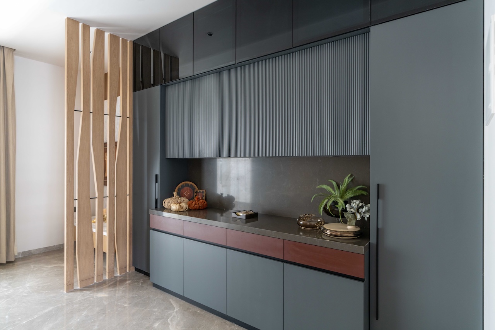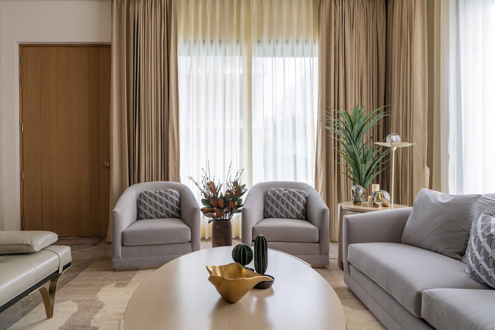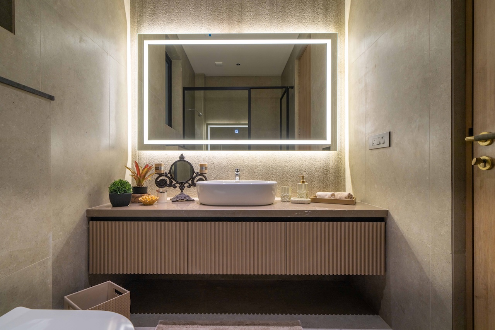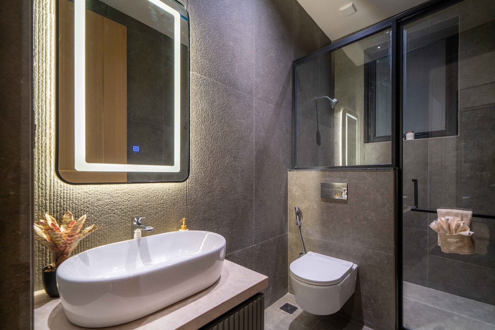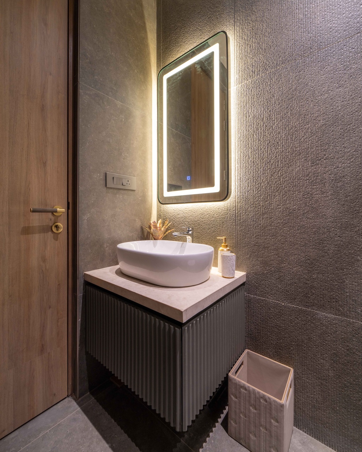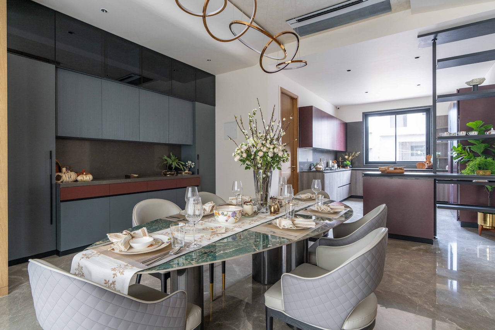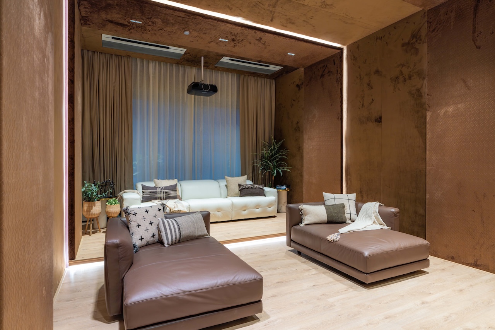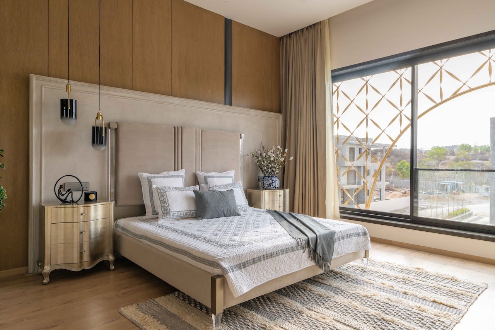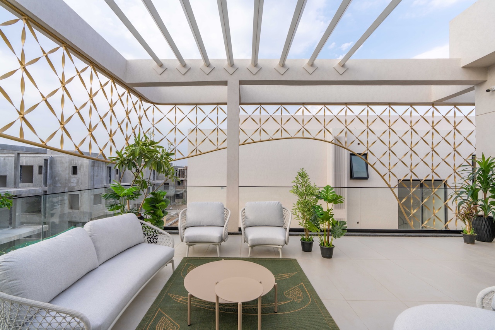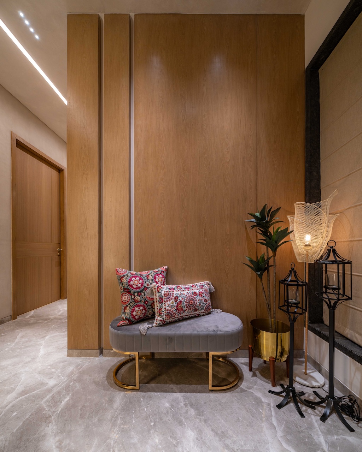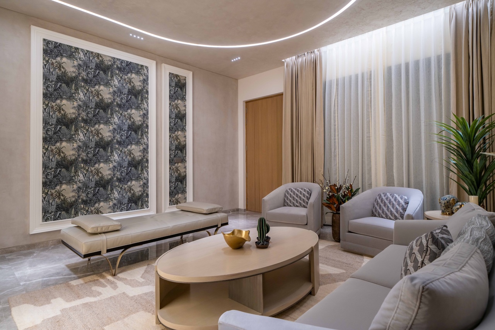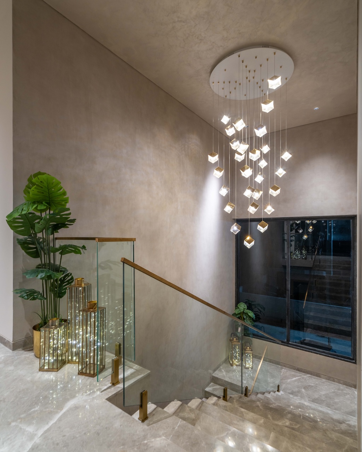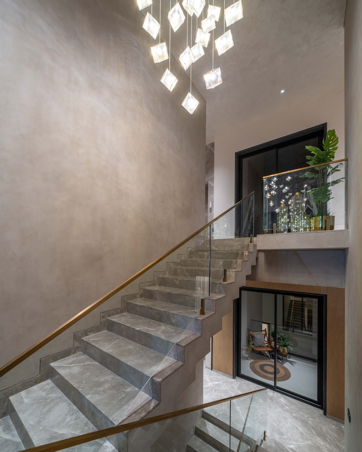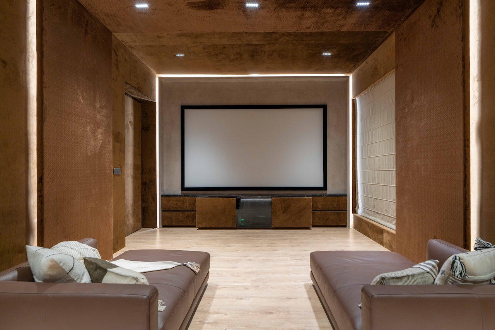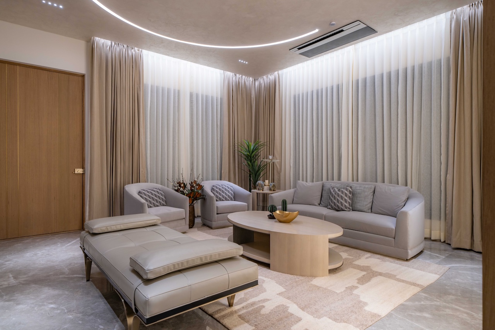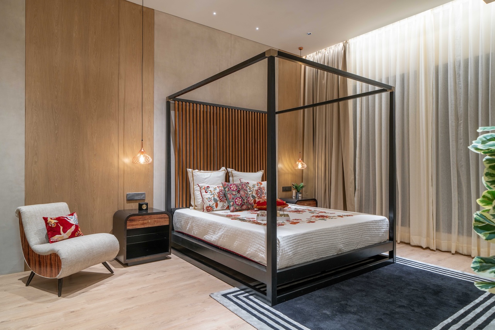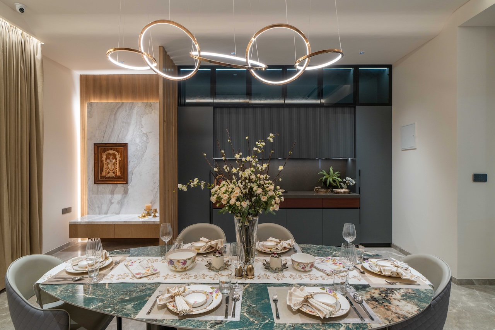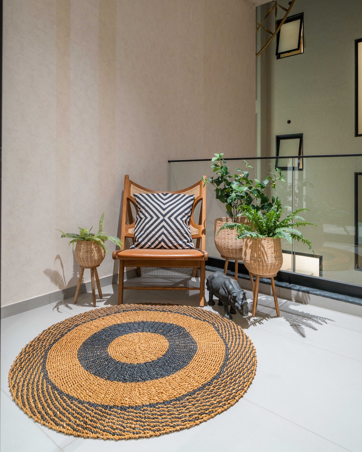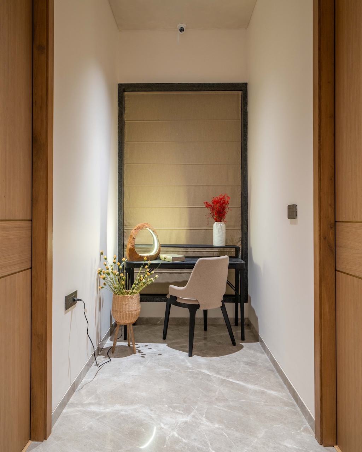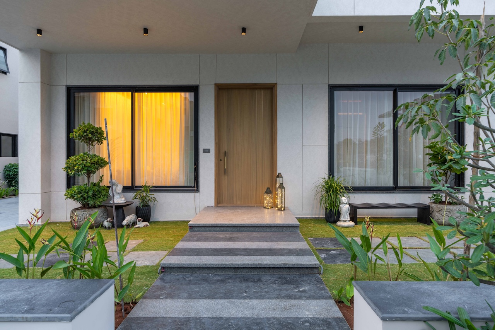Scope
Master Planning, Architecture, Interior Design , Landscape Design, Utility Engineering and Infrastructure Design and Engineering.
Dimensions
25 acres, located at Rajendra Nagar in Hyderabad consists of over a 100 villas and a clubhouse.
Armonia stands for harmony and Oorjita’s Armonia stands for the immaculate harmonisation of elegance, timelessness, and impeccably planned luxurious comfort. In an everchanging market that strives to meld aspirations with practicality, Armonia’s homes strike the perfect balance
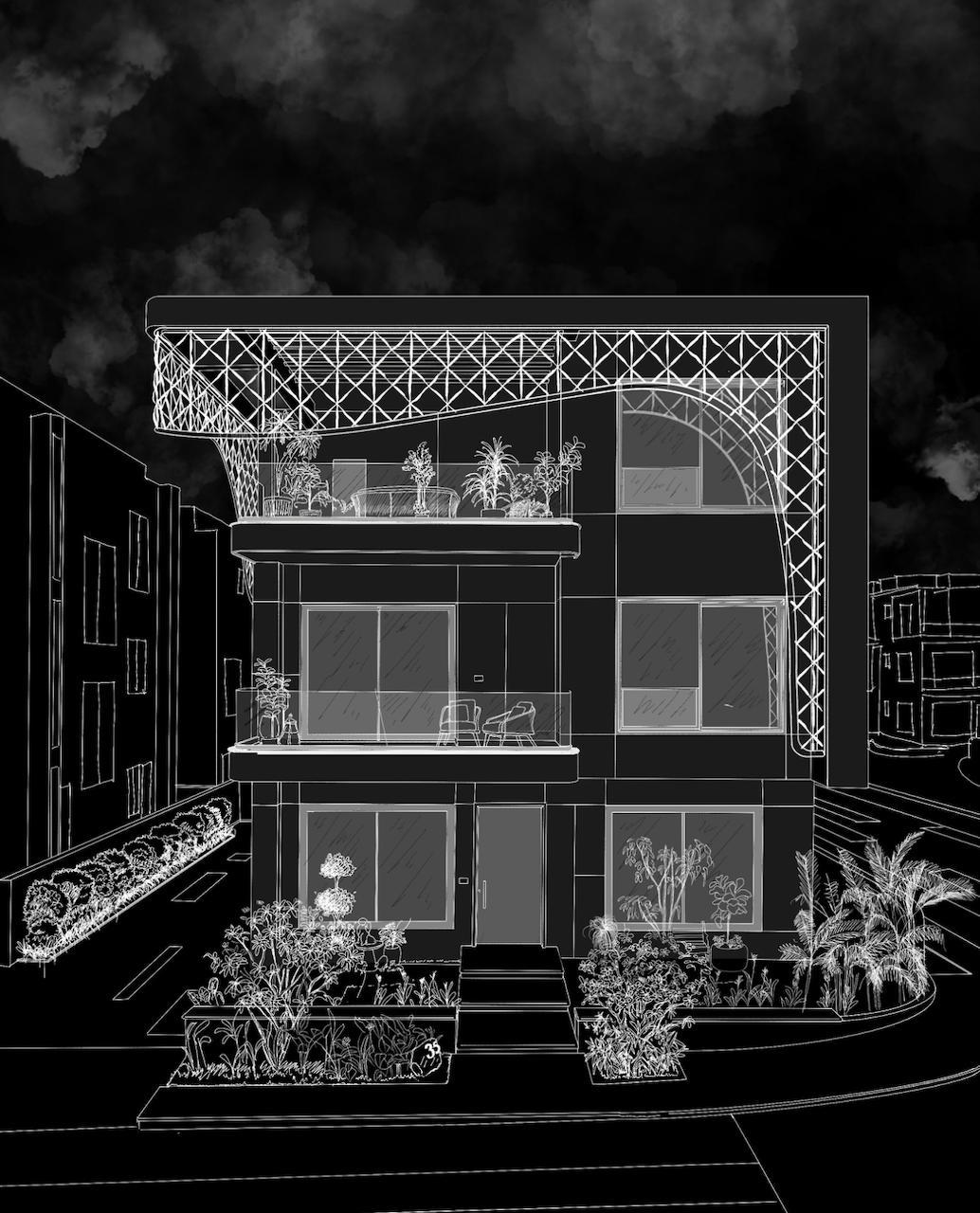
Each villa measures 6,200 sq feet with the entire community spanning over 10 lakh in square footage.
The conflict between personal choice and market trends is a tricky one. When asked to choose between designing a modern or classical elevation, we chose instead to blend the two.
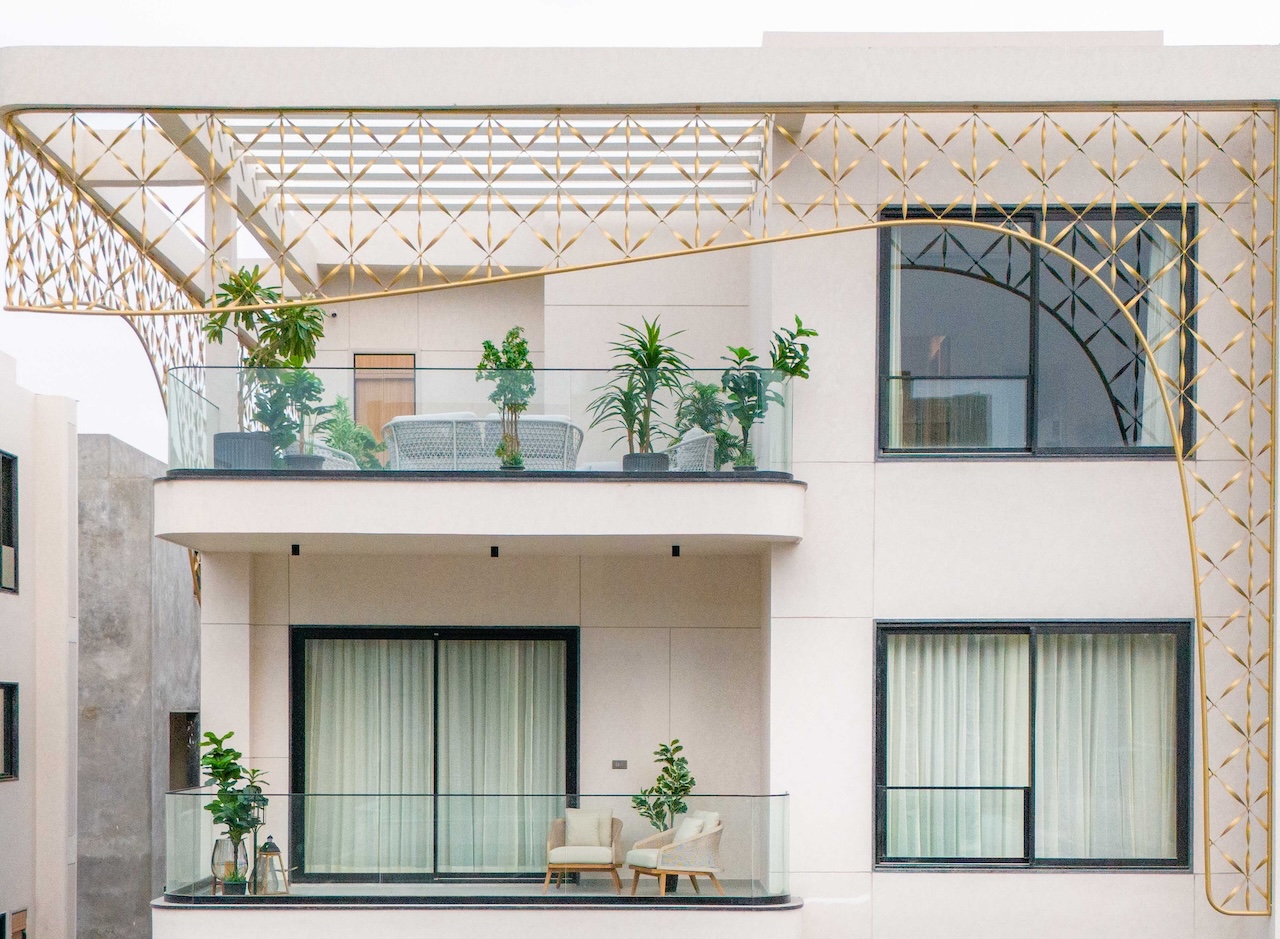
A parametric jaali was detailed and engineered to crown the otherwise contemporary design forming the bridge between design aesthetics and ensuring universal appeal. From masterplanning the gated community to designing and detailing the model villa, this project has had us do it all.
