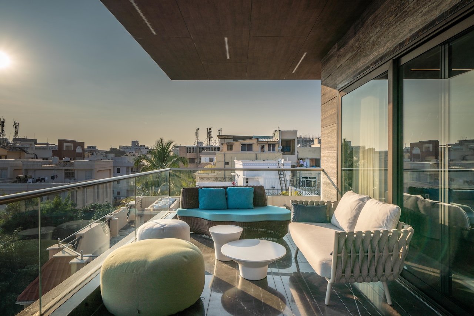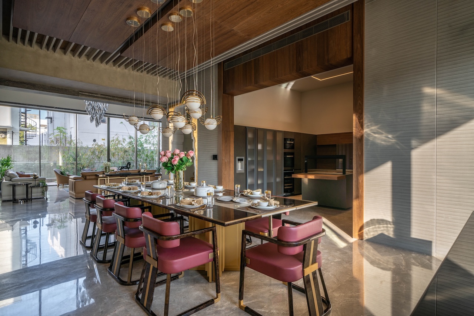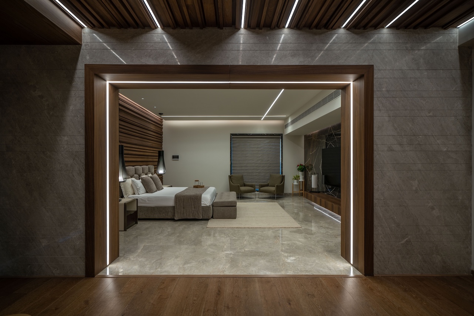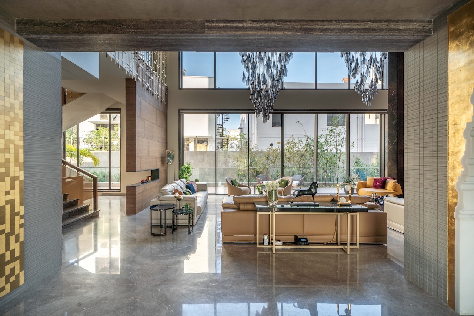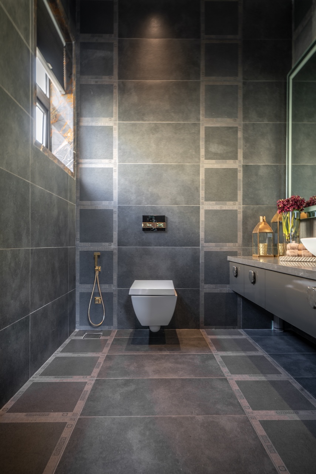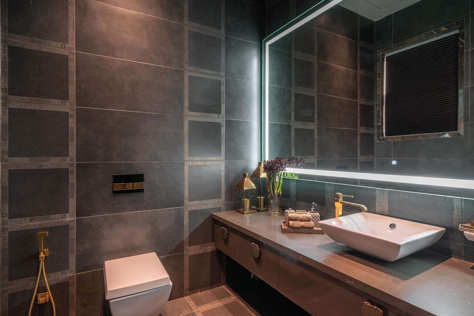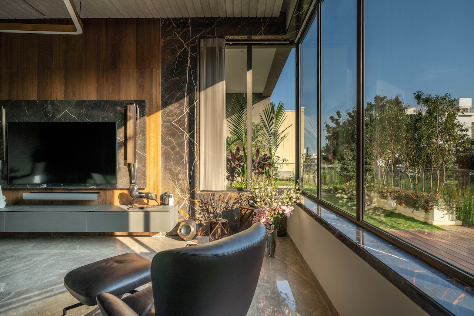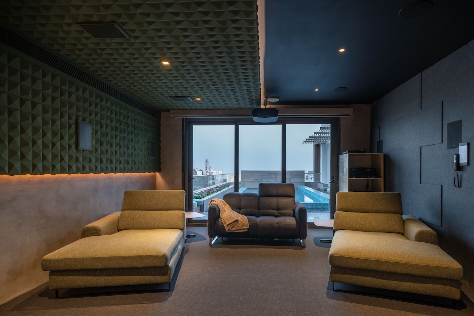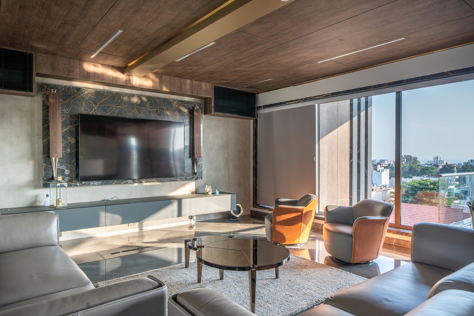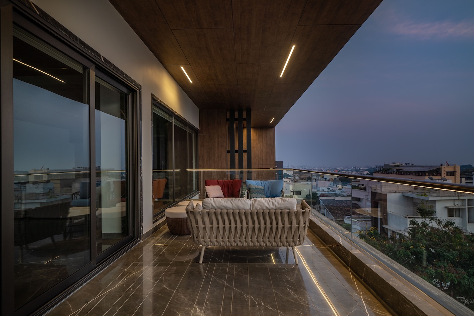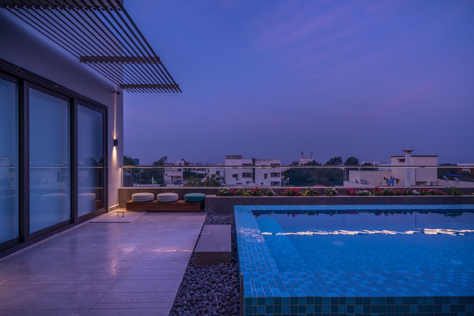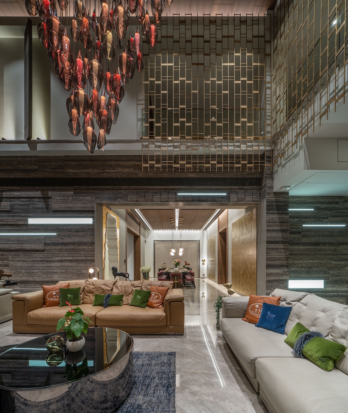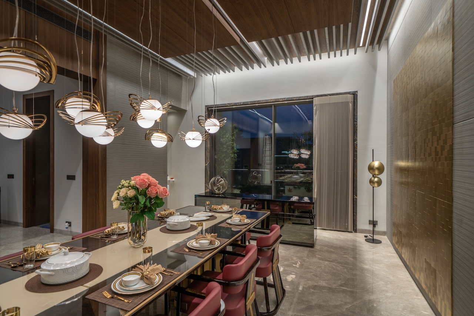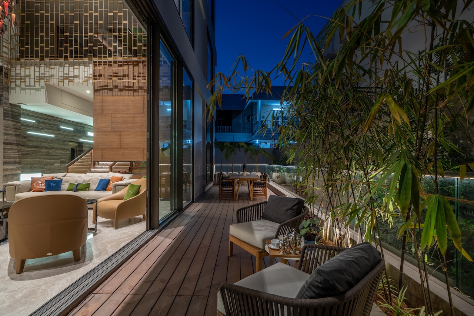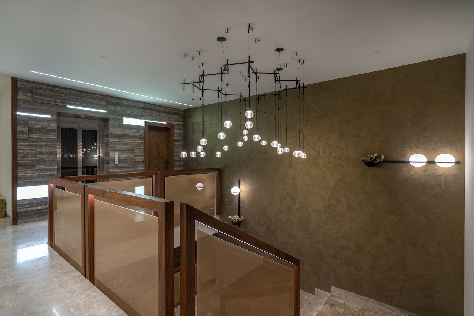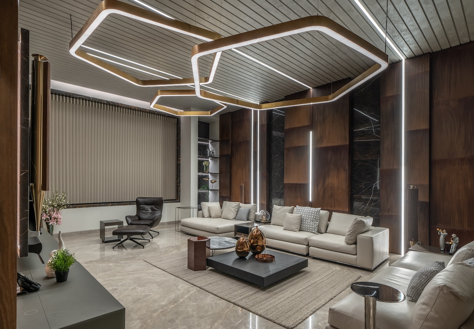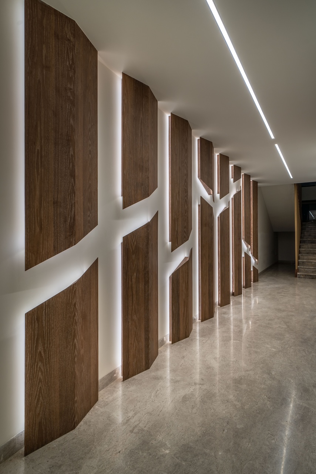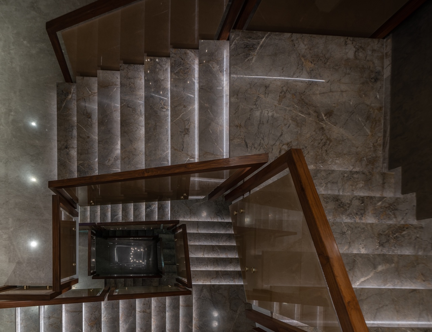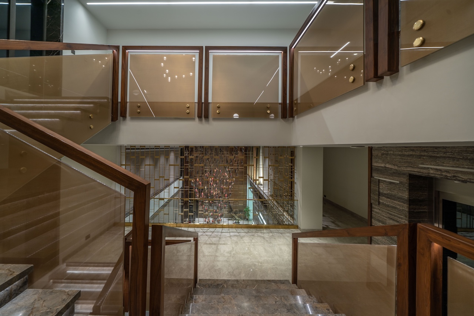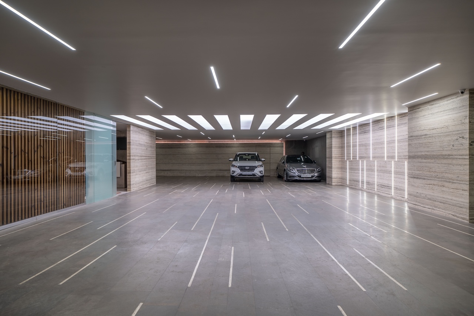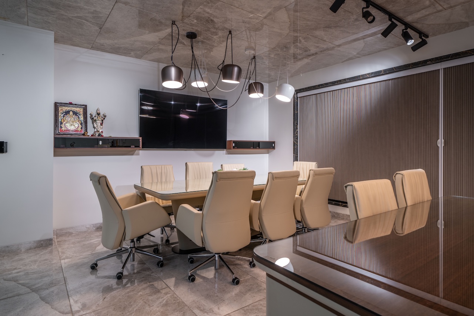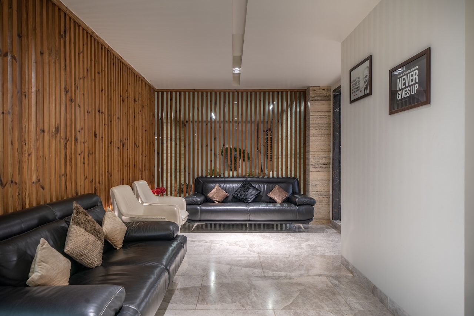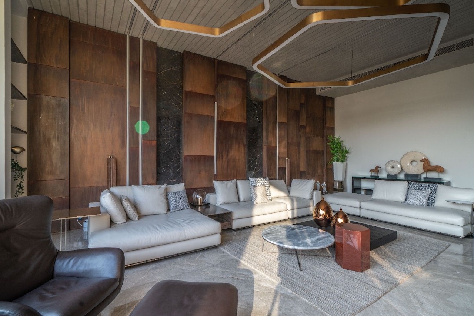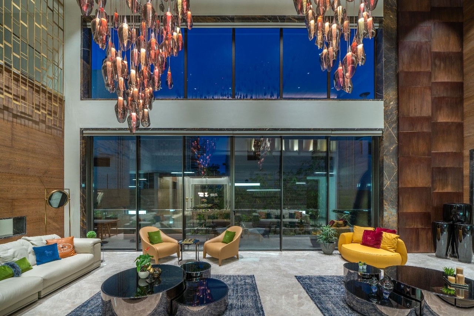Scope
Architecture, Interior Design , Landscape Design, Utility Engineering and infrastructure Design and Engineering and Execution
Dimensions
22,000 sq. ft. located at Jubilee Hills in Hyderabad
Sprawling over 22,000 sq. ft., this home in the heart of Hyderabad, was engineered to be the epitome of luxury. The central theme for the architecture, interiors and landscape was big, bold and captivating. The finish palette was true in form, honest in approach and dramatic when displayed.
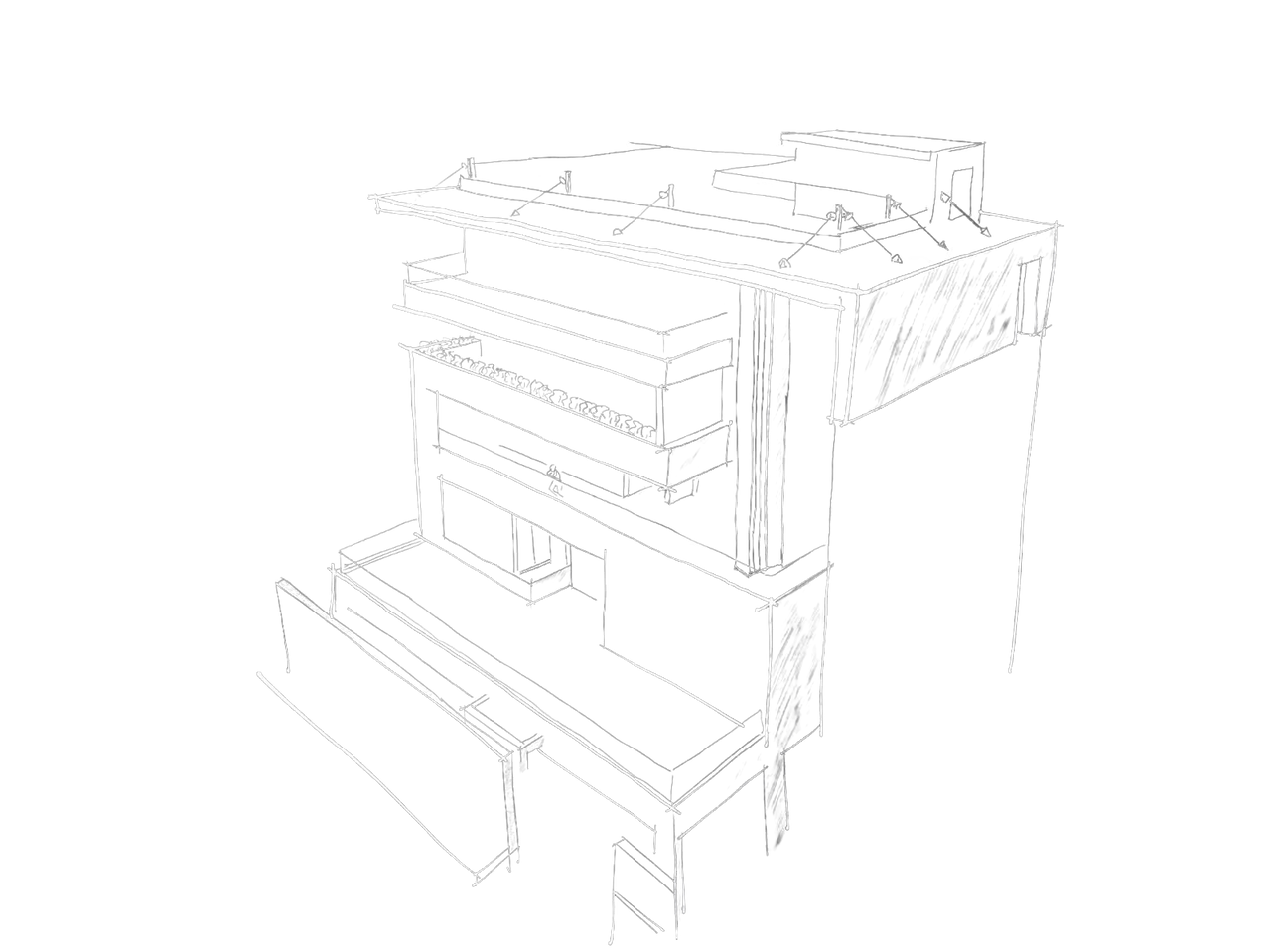
The architecture of this house is built from a series of overlapping volumes. Rising tall on a fairly narrow plot, the horizontal extensions deliberately give the structure a sense of proportion. The interiors are a mélange of mediums from stone, brass, wood, corten steel and brass mesh laminated glass; all carefully chosen and mixed to form an exotic palette.
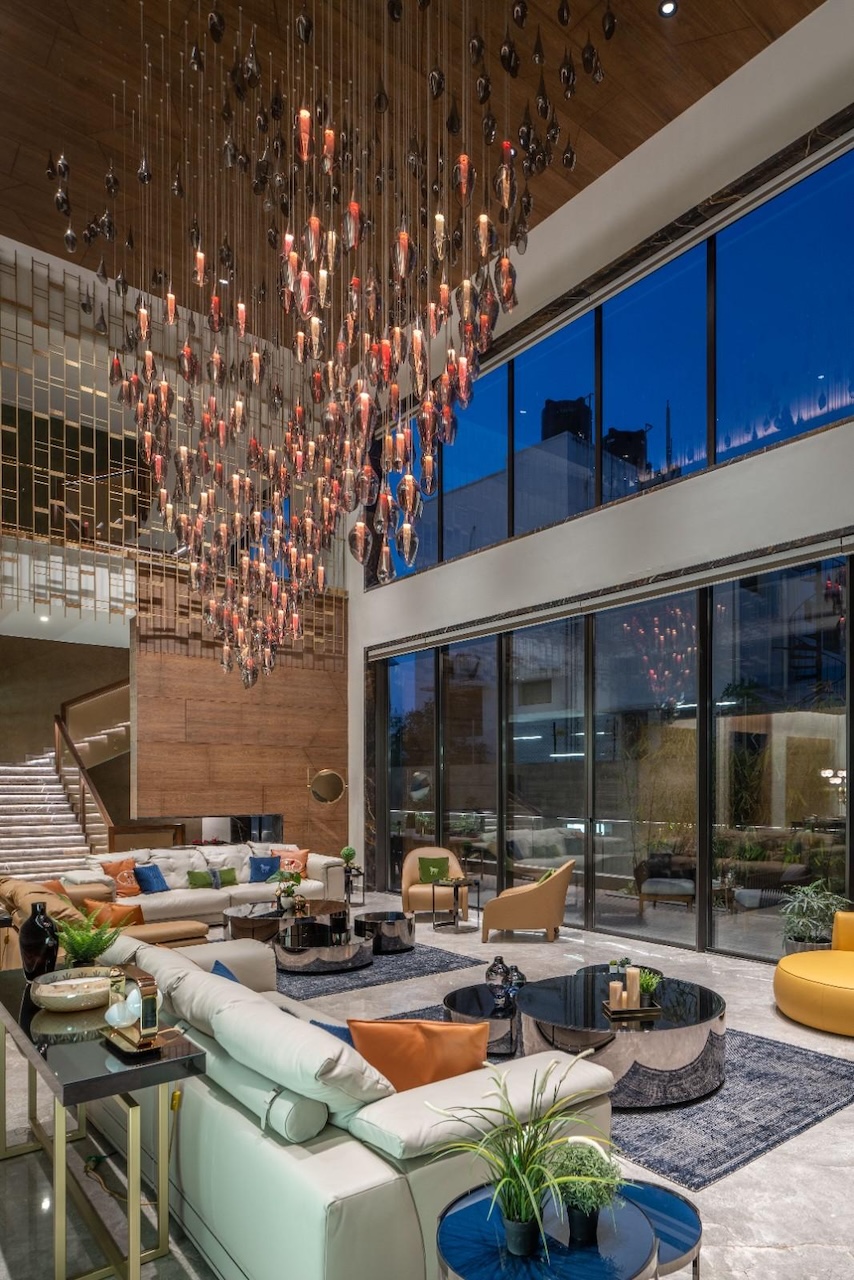
An elegantly lit drawing room is accentuated with the luxury of furniture from Fendi and Roberto Cavalli, although the star attraction remains the magnificent Aurora chandelier from Sans Souci. Made from Czech glass and dangling from a thirty foot ceiling, it is fully controllable to reflect any colour and acts as a focal point to the core concept behind the design of the house.
